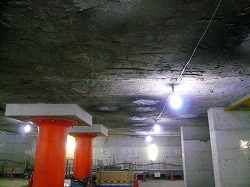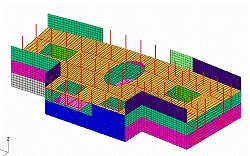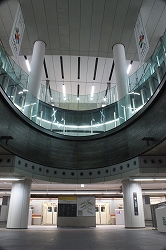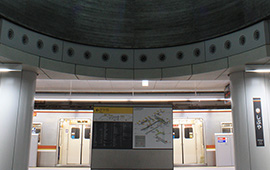Our BusinessShibuya Station Construction Project [Tokyo Prefecture]
Opening Up a Vast Underground Space in a City Center Congested with Structures
In June 2008, the section of the Tokyo Metro Fukutoshin Line linking Ikebukuro with Shibuya was opened. The Tokyo Metro Fukutoshin Line is a route linking the three major city center areas of Ikebukuro, Shinjuku and Shibuya. In fiscal 2012, mutual direct operations with the Tokyu Toyoko Line was started, and in addition to the Tokyo Metro Fukutoshin Line and Tokyu Toyoko Line, mutual direct operations with the Tobu Tojo Line, Seibu Ikebukuro Line, Yurakucho Line and Minato Mirai Line are also being implemented. In doing so, a wide-area rail network extending from the northwest of Tokyo and southwest of Saitama Prefecture, via Ikebukuro, Shinjuku and Shibuya towards Yokohama in Kanagawa Prefecture was formed.
The Tokyo Metro Fukutoshin Line construction project was a big project carried out under difficult conditions rarely seen in recent years, and received the 2008 Outstanding Civil Engineering Achievement Award from the Japan Society of Civil Engineers. As part of the project, Pacific Consultants handled the design of Shibuya Station and played a part in promoting the project.
Much of the planned site for section of Shibuya Station the Rail Division was tasked with designing was congested with underground buried structures and the Tokyo Metro Hanzomon and Ginza lines. What’s more, the site ran under the high-traffic area of Meiji Dori and involved the formation of a vast underground space with an extension of some 530 meters and a maximum width of 46 meters at an average depth of 30 meters to construct Shibuya Station as a terminal station for the line.
Thoughts and Decisions at the Start of the Project
Pacific Consultants employs a "job master" system. This refers to the chief engineer assigned to each project, who assumes the role of single-handedly managing the project from devising the design policy to quality, work schedule and cost.
When Pacific Consultants wasvtasked with the design of the vast structure of Shibuya Station, it decided to split supervision of design and construction for the project between Tokyo Metro and Tokyu Corporation sections, with the center of the station demarcating the border between the two. Moreover, as the design period was short considering the scale of construction and required swift handling, two engineers were assigned as the job masters. Specifically, Suzuki was assigned as the job master for the Tokyo Metro side, while Shimizu was picked as the job master for the Tokyu Corporation side.
Looking back on the Shibuya Station construction project, both job masters spoke of their thoughts at the time.
"Immediately after the start of the project, we were summoned by the top management of the project owner. Since they were concerned about delays in the construction of Shibuya Station, we received strict orders to tackle the project by gathering together the extensive experience and technical capabilities of the Rail Division. It left me with the impression that we have started a tough project, and I felt a tenseness." (Shimizu)
"When I looked at drawings of the structures that had already been built and buried objects, I was shocked. The site was congested with large buried objects. There was a forest of temporary bearing piles supporting the Ginza Line and intermediate piles supporting the road pavement, and I got the impression that there were no spaces at all in between. Where should we place struts to hold back earth retaining walls? Where do we install the pillars and beams for the subway station? We faced one doubt after another. Those initial stages were full of uncertainty, but I rallied myself with the idea of how worthwhile the undertaking was." (Suzuki)
Support the Hanzomon and Ginza Lines!

The first challenge of the Shibuya Station Construction Project was excavating under the Ginza Line.
Part of this involved having to install timbering to hold back earth retaining walls under conditions with almost no gaps in between. What’s more, at the time construction had already begun on the retaining walls and significant changes could not be made. For this reason, it was necessary to work within the allowable stresses and deformations of the retaining walls through the innovative arrangement of timbering.
"I engaged in a daily staring contest with layout plans of the existing piles. I don’t remember how many dozen trial calculations I did." (Suzuki)
After a process of trial and error, the conclusion that Suzuki ultimately reached was to employ flat angled ground anchors to avoid encroaching on private land and to arrange struts with angle braces to thread through the small gaps between the existing piles.
"To be honest, I knew the workability was poor and the construction team would have a hard time. But I steeled myself and made the decision because the whole issue was to establish a structure in order to drive the project." (Suzuki)
The next issue was that the temporary bearing piles for the Ginza Line that had been placed to avoid the congested arrangement of buried objects, and the piles and stringers of the subway station were in the way of one another.
It was not possible to deal with this by changing the curve of the tracks or position of the station. In addition, any attempt to remove the positions of the columns and girders away from the temporary bearing piles turned out to be difficult. That’s because they realized that if subtle changes were made to the positions of the piles and stringers, not only would the completed design look bad, but the flow of passengers would also be impeded. For this reason, the bold decision to prioritize usability of the completed structure was taken. Positions of the piles and stringers were determined, and a process was adopted to reinforce areas where temporary bearing piles were in the way. First, the basic measure of strengthening by adding steel reinforcements to deficient areas was implemented. For locations where even reinforcement proved difficult, the team did away with reinforcement during stringer construction and decided instead to join the areas with reinforcements through post-construction using mechanical joints after the underpinning of the Ginza Line with the upper floor slab of the subway station.
"It really was a nerve-wracking proposition. A true balancing act, you could say." (Suzuki)
The third challenge was the underpinning with the Hanzomon Line. The construction depth of Shibuya Station had been decided in advance due to the conditions of buried objects before and after the station. However, as the space underneath the Hanzomon Line was limited, it was difficult to establish two levels for the track floor and passage floor. But since that section of passageway was important for passenger transfers between the Fukutoshin Line and Hanzomon Line, it was absolutely needed in terms of convenience following completion of the station.
"Usually, when setting up underpinning for an open-cut tunnel like the Hanzomon Line, it’s common to arrange underpinning slabs and underpinning piles below the existing structure. But for this project, we couldn’t secure that space. For that reason, we proposed holding the Hanzomon Line itself in place by adopting a wall structure that reinforced the pillars and beams of the Hanzomon Line track floor, while fashioning a structure where the lower floor slab of the Hanzomon Line was directly supported by the pillars of the Fukutoshin Line. This was a special, one-of-a-kind underpinning structure. Even so, we engaged in discussions with the project owner over the reinforcement methods and construction procedures on almost a daily basis, and the plan somehow made it through in time for construction." (Suzuki)
For the duration until the frame for Shibuya Station was complete, each time the area was hit with torrential rain or typhoons in the summer and whenever an earthquake struck, the team spent days anxious over whether Shibuya would be alright. When the frame was completed without incident, Suzuki was extremely proud of the more than four years spend on the design, including ancillary facilities.
Making Giant Openings!

At the beginning of 2005, when detailed consideration for the Shibuya Station construction project was almost complete, the order came down to make a large openings in the side wall and intermediate floor slab of the subway station. These openings had two purposes. The first was to reduce CO2 emissions by naturally ventilating the subway station instead of the usual mechanical ventilation. The second reason was to establish large connecting entrances to adjacent privately-owned buildings. The side wall opening was a rectangular shape about 40 meters wide and 15 meters tall, while the opening in the intermediate floor slab was an ellipse shape with a long diameter of around 20 meters and short diameter of approximately 10 meters. These giant openings had few precedents.
"Usually, the earth-water pressure acting upon the subway station in the left and right direction is balanced. When you make a large opening in the side wall, that balance is disrupted and tilted. Given this, we wanted to install strong reinforcements to prevent any tilting, but for design reasons, the owner had ordered us to make an elliptical opening. On top of that, at the time we had this discussion, earth retaining walls had already been constructed at the site and excavation had already commenced. That’s why we couldn’t change the thickness of any of those members. It really was a headache figuring out what to do." (Shimizu)
Action meetings on measures to form the opening were held on an almost daily basis. After various discussions, the conclusion reached was to carry out three-dimensional analysis to release the unbalanced earth-water pressure to the area without an opening.
"We would hold discussions with the owner and construction personnel during the day, and produce drafts based on the discussions at night. The next day, we would bring along each of the drafts to find the best way of handling the issue. This went on for consecutive days. It was extremely tough in terms of the time spent, but the will to ensure success of the project was shared between the owner, designers and construction personnel, so there was also a sense of accomplishment. And that kind of unity also served as encouragement." (Shimizu)
Being Moved by the Awestruck Reaction of Children at the Completed Station and Running Trains

Immediately after the Tokyo Metro Fukutoshin Line opened, Shibuya Station was packed with onlookers who had come to tour the new space. Suzuki and Shimizu look back on the Shibuya Station construction project today.
"Getting to the point of completing this project without incident was thanks only to the relationship of trust we managed to build with the project owner. Not only were our bizarre proposals adopted, but the fact that the construction personnel also gave their full support was a big reason the project made it to completion. What I experienced as a construction consultant through the Shibuya Station construction project will certainly be greatly beneficial to me. I’ve gained the confidence so that nothing about excavation or renovation work scares me." (Suzuki)
"One day, I saw a parent and their child looking up at the upper floor slab from the platform of Shibuya Station. The child asked their mother, ‘Wow, that’s amazing! How did they make that?’ Unconsciously, I felt the impulse to interject with ‘Well you know...’’ (Shimizu)
"I think the key to the success of the Shibuya Station construction project was that all three parties, the owner, designers and construction personnel shared the desire to make a concerted effort. There was an extremely strong will to drive the project without delay. In addition to that, communication between designers and those in the field was smooth and went well. For that reason, the construction personal were able to understand the design intentions accurately, so we didn’t have cases of personnel standing by or having to rework ideas. That was one of the keys to success," appraised Mizukami, who worked as a supervising engineer on the project.
If you have the opportunity to ride the Tokyo Metro Fukutoshin Line and visit Shibuya, please take a moment to witness the result of the strenuous efforts made by the Rail Division. You will surely feel the power of the civil engineers who made it happen.
Pacific Consultants boasts an extensive track record in Japan and overseas as a pioneer in comprehensive construction consulting. Our consultants are ready to respond extensively based on the latest information to any questions from order placement representatives.

