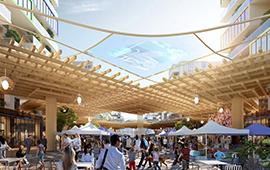Our BusinessYanagisima Sports Park PFI Development Project
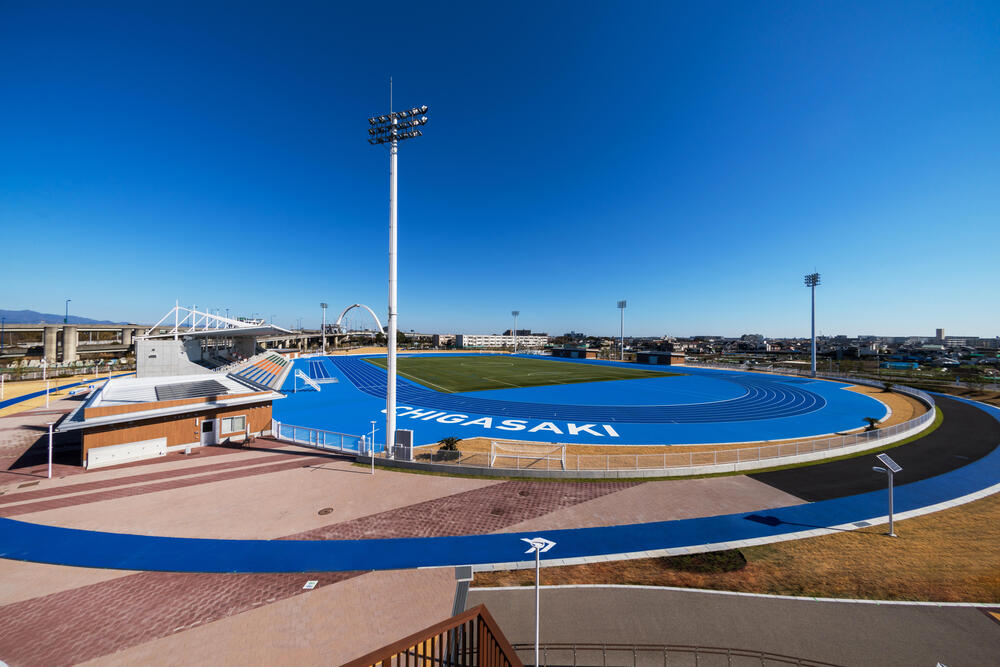
| Subject | Yanagisima Sports Park PFI Development Project |
|---|---|
| Ordered by | Chigasaki Smart Wellness Park Company |
| Project Duration | Dec-2014 to Mar-2038 |
Yanagishima Sports Park is the first full-scale sports park to be integrally developed as a PFI project in Japan.
PCKK has participated in the project, not only as a designer and supervisor, but also as a general manager and SPC member company.
For 23 years since the start of the project, we have kept our philosophy (a park that energizes the body, mind, and town) from the intial planning proposal onward.
As a member of "community-led PFI projects" led by local companies, we aim to create a park for the community and needs of the local people by reflecting local sports through daily activities at every stage of design, construction, and operation. The facility and layout plan has fully been committed to integrating various technologies and fields such as parks, architecture, public services, and business.
The main facilities, such as the stadium, tennis courts, and clubhouse, are connected by an axis named "Yanagishima Street," which, together with the adjacent community plaza, forms the "center core" of the entire park and can also be used to hold events.
The Club House is a unique park facility in Japan that combines public facilities (park management offices, etc.) and private facilities, enhancing the overall attractiveness of the park and convenience for its users.
With the first floor serving as the "face" of the park (management offices, meeting rooms, shower rooms, changing rooms, etc.) and the second floor housing a restaurant, studio, and other free-use facilities - making it a place where users of various purposes can stop by, relax, and spend time - the facility building enhances the overall appeal of the park. The interior design for the second floor is mainly finished with wood to blend in with the local character and atmosphere of Shonan. Full openings and a wooden deck connecting the 2nd floor rooms, creating a space where visitors can feel the Shonan breeze and view the stadium.
The stadium itself seats approximately 1,300 and is designed to be familiar to the local community, with a wide membrane roof inspired by the "waves of the Chigasaki Sea," and has seating in the colors of the Chigasaki mountains (green), Yanagishima area festivals (orange), and the Shonan sea (blue). The ground floor of the seating area and the stadium level have been made flat to enhance the sense of unity between the athletes and spectators, creating a stand with a realistic atmosphere.
The second floor deck of the clubhouse building and the top of the main stand building are high enough to allow temporary evacuation of park users in case of a disaster, such as a tsunami. The design also includes the installation of a disaster prevention warehouse, emergency generators, and manhole toilets.
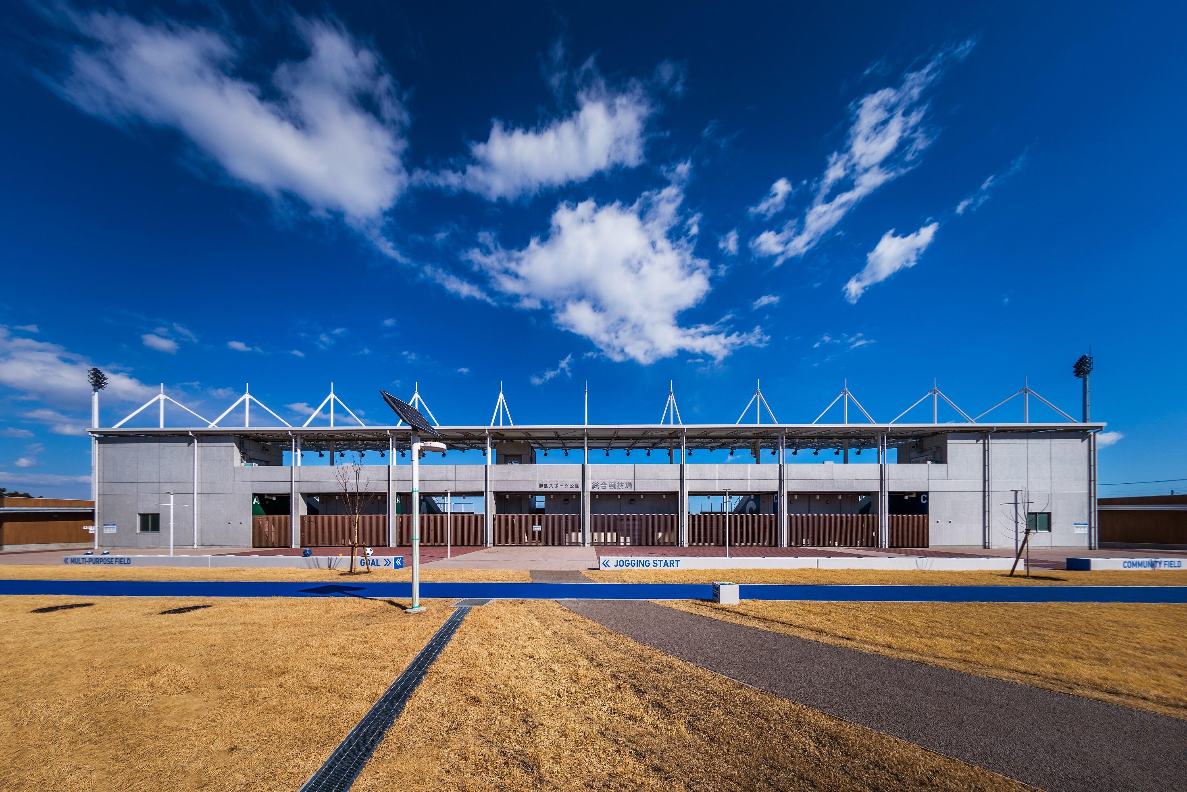
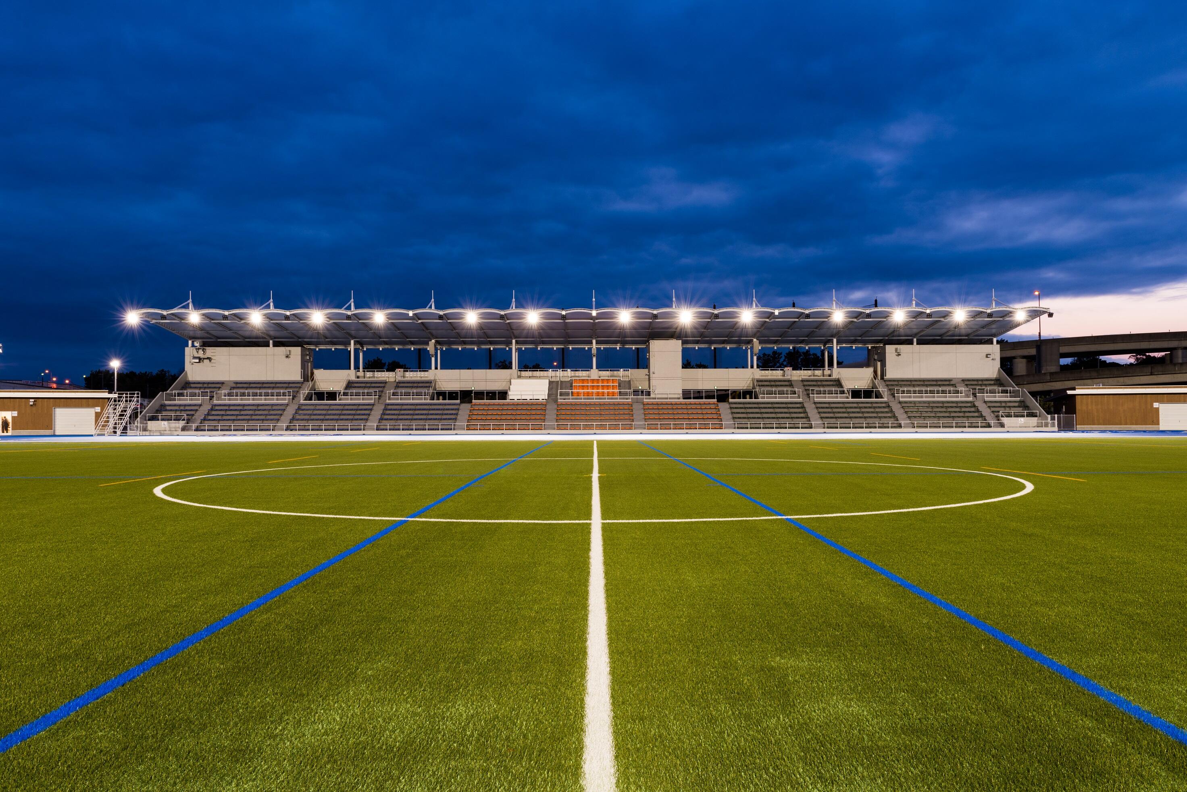
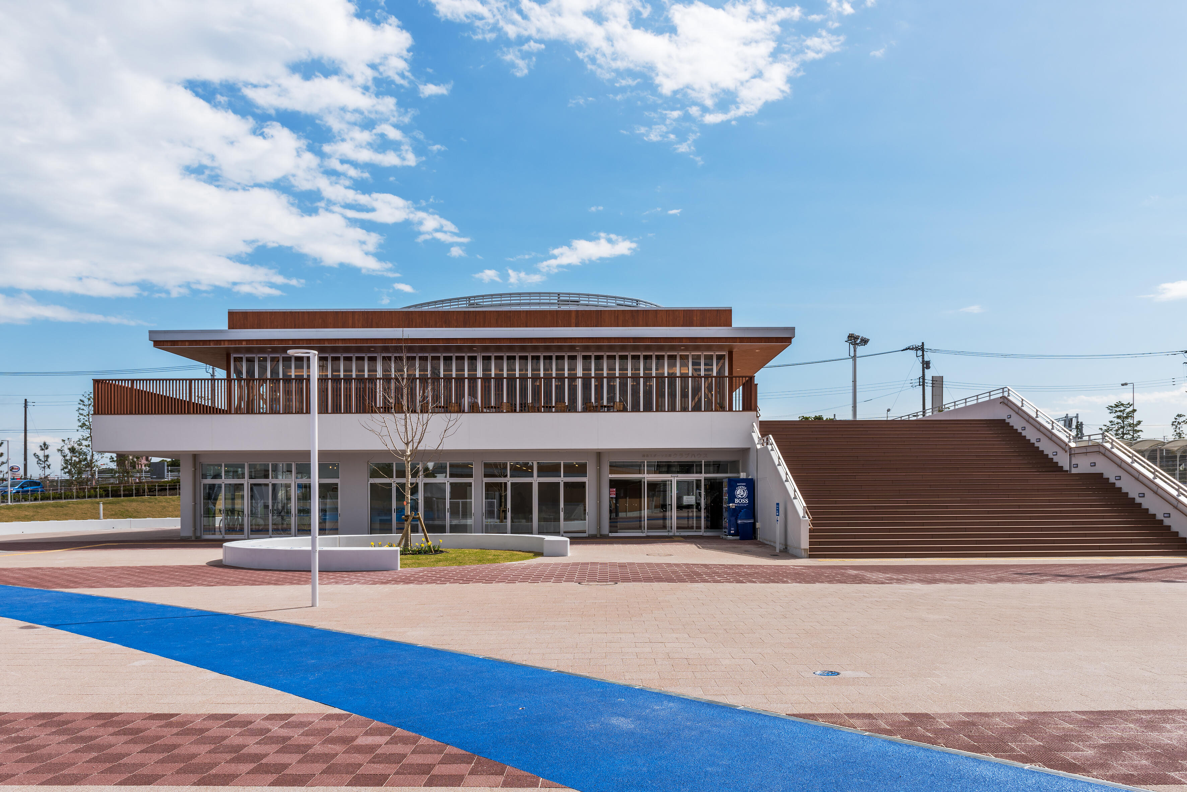
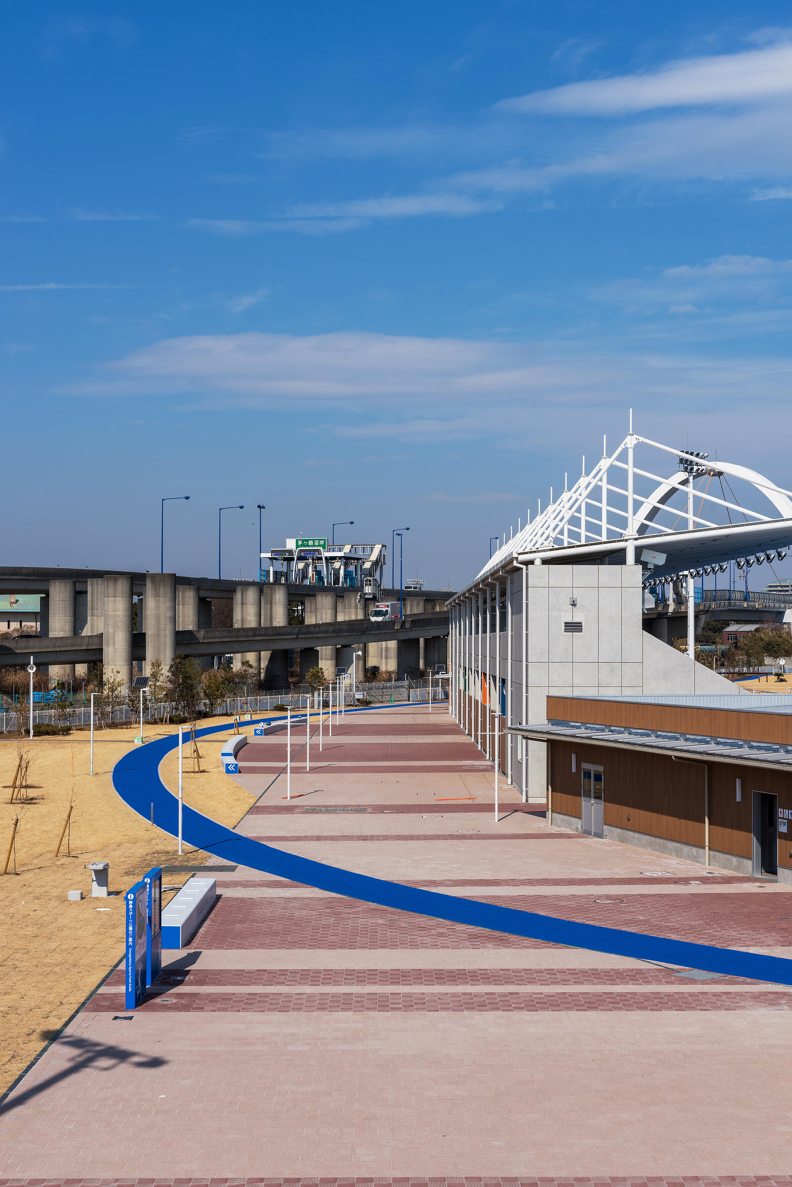
Pacific Consultants boasts an extensive track record in Japan and overseas as a pioneer in comprehensive construction consulting. Our consultants are ready to respond extensively based on the latest information to any questions from order placement representatives.

