HistoryThe building of foundation
1956
Marunouchi Line Research Design
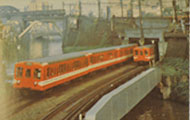
At the time, mainstream commuter options were either streetcars or Japanese National Railways but demand for cars increased dramatically, traffic jams and accidents occurred frequently on the streetcars in particular, and people began to look for new infrastructure development.
In 1956, our company was entrusted with research design and soil quality surveys between Kasumigaseki and Akasaka Mitsuke on the Marunouchi Line.
Almost all sections on this route were constructed with the open-cut method but the approx. 230m between Kasumigaseki and Akasaka Mitsuke were excavated with the shield method. This was the first time that this had been attempted in the Japanese metro system. The reason was that it was necessary to build the tunnel in the vicinity of Kasumigaseki Station at a depth of 15m and, as this would have been difficult to achieve with the open-cut method at the time, it was decided that the shield method was the best technology for this construction. Three years later on 15th March, 1959, the 5.8km section between Kasumigaseki and Shinjuku opened to complete the operation of the Marunouchi Line in full.
1958
Meishin Expressway Viaduct Comparative Design
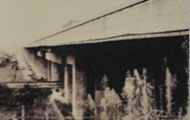
We conducted comparative design with the Meishin Expressway westward of Nagoya which was already under construction for the viaduct in the Tokyo – Kobe Expressway construction plan.
It was possible to use the viaduct site three-dimensionally and construct with less expensive costs than for tunnel construction. However, as there were issues such as landscape, sunlight, vibration, noise and air pollution for the nearby residents, comparative review was required from various aspects. For this reason, comparative design was commissioned in order to determine the best construction format for economy, structural characteristics, workability, operation and maintenance and environment and landscape. The Meishin Expressway was not only the first expressway in Japan, it was also the first civil engineering works to adopt the ‘total cost – unit cost contract system’.
1959-1961
Metropolitan Expressway Lines 1 and 3 Upper and Lower Structural Design
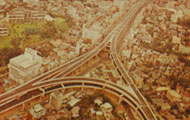
In the middle of the 1950s, there were frequent traffic jams all over the place caused by the increase in the number of cars in Tokyo.
Consequently, the Metropolitan Expressway plan was created.
We were involved in the upper and lower structural design for Lines 1 and 3. Less than 6 months after the plan was made, Tokyo won the bid for the 1964 Olympics. As it would be an obstacle to the operation of the Games of the century if the transportation system was not improved urgently, out of the plan for 8 routes and a ring road, routes that would be of particular importance such as Line 1 were positioned as Olympic Roads and their construction was prioritized. Our company began work on structural design in keeping with this prioritization.
As it was impossible to construct over 30km of road in 4 years with normal procedures, we adopted a method that did not require the purchase of sites: building roads on top of already existing roads or rivers, etc. As a result, 4.5km of Metropolitan Expressway Line 1 opened in 1962 and the whole 31.3km of Olympic Roads opened 9 days before the Olympics opening ceremony.
1961
Tokaido Shinkansen Area / Bridge Design
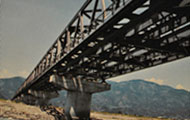
In order to run the Tokaido Shinkansen between Tokyo and Osaka, a journey which took approximately 6 hours on conventional lines, a construction plan was authorized in 1958 and construction began in 1959. Construction was conducted at a high pace in order to coincide with the Tokyo Olympics.
For the Tokaido Shinkansen project, we were involved in the design of the area between Hinata-cho and Kamonomiya and the Fujikawa Bridge. Japan’s first and the world’s first high-speed railway was constructed with a different standard gauge to the narrow gauge of conventional lines. For this reason, there were many unknowns and it was necessary to design the project in minute detail considering the topography and climate of the whole area along the line.
The line opened on 1st October, 1964, just before the Tokyo Olympics. Maximum operating speed was 200km/h when it opened and the journey between Tokyo and Shin-Osaka was 4 hours on a Hikari train and 5 hours on a Kodama train.
1963
Tomei Expressway Road Design / Structural Design
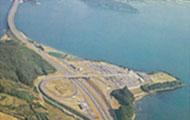
Our company was involved in much of the road and structural design for the Tomei Expressway when the route was in the final adjustment stages in 1963.
The route that links the Tokyo Interchange in Setagaya-ku to Komaki Interchange in Aichi Prefecture via Kanagawa and Shizuoka Prefectures has both mountains and valleys and a coastal line as well as passing through the suburbs of metropolitan areas. In addition, the project had to proceed while taking into account many things such as rainfall, snowfall, dense fog, typhoons and the surrounding environment. We progressed with the design of this expressway of around 350km utilizing the know-how and technology that we had put into working on the Meishin Expressway, Japan’s first expressway. It opened in 1969.
The Tomei Expressway became a main artery between Tokyo and Osaka along with the Tokaido Shinkansen that opened in 1964 and the Meishin Expressway that opened in 1965.
1967
New Tokyo International Airport Design
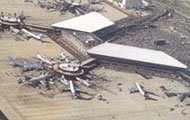
Demand for air transportation in Japan increased dramatically in the 1960s and there was an investigation into the expansion of Tokyo International Airport (Haneda Airport) which had been functioning as the capital’s airport.
However, it was discovered that the expansion of Haneda Airport would not meet demand and the New Tokyo International Airport Authority was established in 1966. The following year, we were put in charge of designing the new airport.
New Tokyo International Airport opened in May, 1978. It was privatized in 2004 and its name was changed to Narita International Airport.
1968
Miyanomori Ski Jump Stadium Design / Management
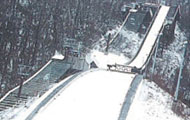
The Winter Olympics were held in Sapporo in 1972. Sapporo’s successful bid was declared at an IOC (International Olympic Committee) Session in 1966. After 6 years of preparation, the first Winter Olympic Games in Asia were held in Japan.
One of the highlights of the Games was the clean sweep of the podium by the Japanese athletes in the 70m ski jump. The venue for this was the Miyanomori Ski Jump Stadium which was designed and managed by our company.
1971
Tanegashima Space Center Osaki Launch Complex Design
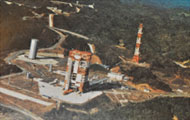
Tanegashima Space Center is said to be the most beautiful rocket launch site in the world.
The reason it is famed as the most beautiful in the world is because launch complexes are usually vast plains dotted with launch sites but the facilities at Tanegashima Space Center are scattered around the green mountains and the launch sites are installed facing the coastline at the tip of the peninsula surrounded by coral reefs.
Osaki Launch Complex was established at Tanegashima Space Center with the aim of launching service rockets. This complex was designed by our company in 1971.
Many satellites, including the meteorological satellite Himawari, have been launched into space from this complex on large rockets.
1976
Kan-Etsu Expressway Kan-Etsu Tunnel Detailed Design
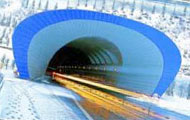
Kan-Etsu Expressway has an important function in the high-speed traffic network that links the metropolitan area with the Sea of Japan. It took the route that once bypassed the vicinity of Mt. Tanigawadake on the border of Niigata and Gunma Prefectures. Trucks that used National Highway 177, a narrow mountain pass, could not use speed and, in particular, it was necessary for them to use chains in the winter.
In order to overcome this situation, the Kan-Etsu Tunnel Project was planned and our company was tasked with creating a detailed plan for a straight line to penetrate the shortest route in the vicinity of Mt. Tanigawadake at 700m above sea level with a tunnel of around 11km in length for a safe and speedy road.
With the completion of the Kan-Etsu Tunnel, the time taken to cross the mountains was reduced by over 1 hour. It was also now possible to travel between Echigo and the metropolitan area all year round as there were no more restrictions due to heavy snowfall.
1984
Trans-Tokyo Bay Highway Environmental Study
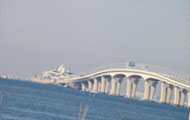
The Trans-Tokyo Bay Highway is an expressway that crosses Tokyo Bay from Kawasaki City in Kanagawa Prefecture to Kisarazu City in Chiba Prefecture (nicknamed Tokyo Bay Aqualine). The highway is 15.1km long and composed of an aqua tunnel of 9.5km in length from the Kawasaki side and a 4.4km aqua bridge from the Kisarazu side.
The biggest barrier to the project to link Kanagawa and Chiba Prefectures with a sea bottom tunnel was the excavation at approx. 60m under the surface of the water in Tokyo Bay which was hampered by soft ground and high water pressure. In addition, there were numerous challenges in order to protect the Tokyo Bay ecosystem. Consequently, in 1984, we were put in charge of a general environmental study of atmosphere, vibration, water quality, ecology and landscape. We put all our efforts into achieving this project while conserving the environment.
1993
Yokohama Minato Mirai 21 Central District Basic Ground Levelling Plan
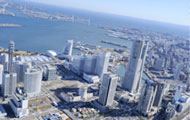
The area on Tokyo Bay of Nishi and Naka Wards in Yokohama is known as Yokohama Minato Mirai 21. It is an area of lively urban development utilizing its waterfront features to cultivate international business and culture.
The Yokohama Minato Mirai 21 Plan was created with the hope of large-scale urban revitalization as construction on port facility improvements was underway in countries all over the world.
The area of 186ha attracted commercial facilities, theatres, theme parks, offices, hotels, parks, cultural / sports facilities, hospitals and various other facilities and a construction plan came together. Our company was in charge of the central district basic ground levelling plan that was the focus of the construction plan.
